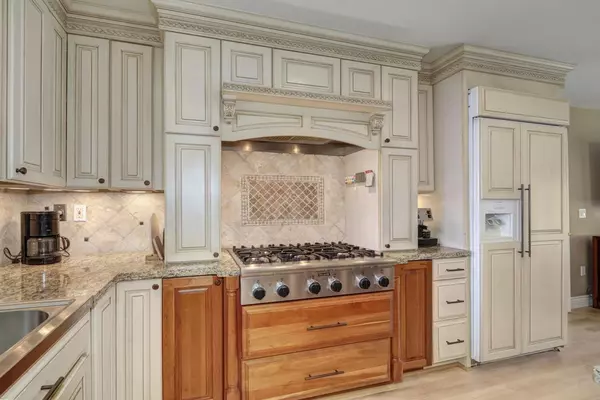For more information regarding the value of a property, please contact us for a free consultation.
6508 S Land Park DR Sacramento, CA 95831
Want to know what your home might be worth? Contact us for a FREE valuation!

Our team is ready to help you sell your home for the highest possible price ASAP
Key Details
Sold Price $865,000
Property Type Single Family Home
Sub Type Single Family Residence
Listing Status Sold
Purchase Type For Sale
Square Footage 2,069 sqft
Price per Sqft $418
MLS Listing ID 222041945
Sold Date 05/19/22
Bedrooms 4
Full Baths 3
HOA Y/N No
Year Built 1959
Lot Size 0.260 Acres
Acres 0.26
Property Sub-Type Single Family Residence
Source MLS Metrolist
Property Description
WOW - Beautifully remodeled to create a very desirable open floorplan! Fabulous kitchen with huge island & copper prep sink, granite counters, Thermador gas cooktop & features a chef will love! The great room has French doors opening to the beautiful backyard oasis. Large dining room also has views of the lush garden. Primary bedroom has a walk-in closet, en suite bathroom with marble counters, Ofuro soaking tub & a large shower. Three secondary bedrooms are located on the opposite side of the home including one with an en suite bathroom. Beautiful wood floors, three remodeled bathrooms, dual pane windows, tankless water heater, two whole house fans and a gas fireplace. Stunning private outdoor space includes a sparkling pool, bubbling water feature & an outdoor kitchen with a pizza oven! The perfect place to unwind or entertain family and friends. This lovely home is a rare find!
Location
State CA
County Sacramento
Area 10831
Direction From 43rd Ave., south on South Land Park Drive to address.
Rooms
Guest Accommodations No
Master Bathroom Shower Stall(s), Tile, Marble, Tub, Outside Access, Window
Master Bedroom Walk-In Closet, Outside Access
Living Room Great Room
Dining Room Formal Area
Kitchen Granite Counter, Island w/Sink, Kitchen/Family Combo
Interior
Interior Features Skylight(s), Skylight Tube
Heating Central
Cooling Central, Whole House Fan
Flooring Bamboo, Tile, Wood
Fireplaces Number 1
Fireplaces Type Gas Log
Appliance Built-In Electric Oven, Gas Cook Top, Built-In Refrigerator, Hood Over Range, Dishwasher, Disposal, Microwave, Tankless Water Heater
Laundry Cabinets, Dryer Included, Sink, Washer Included, Inside Room
Exterior
Parking Features Attached
Garage Spaces 2.0
Fence Back Yard, Fenced
Pool Built-In
Utilities Available Public, Electric, Natural Gas Connected
Roof Type Composition
Topography Level
Street Surface Asphalt
Porch Front Porch, Uncovered Patio
Private Pool Yes
Building
Lot Description Auto Sprinkler F&R, Landscape Back, Landscape Front
Story 1
Foundation Raised, Slab
Sewer In & Connected
Water Public
Schools
Elementary Schools Sacramento Unified
Middle Schools Sacramento Unified
High Schools Sacramento Unified
School District Sacramento
Others
Senior Community No
Tax ID 024-0352-005-0000
Special Listing Condition None
Read Less

Bought with Turn-Key Lending & Realty



